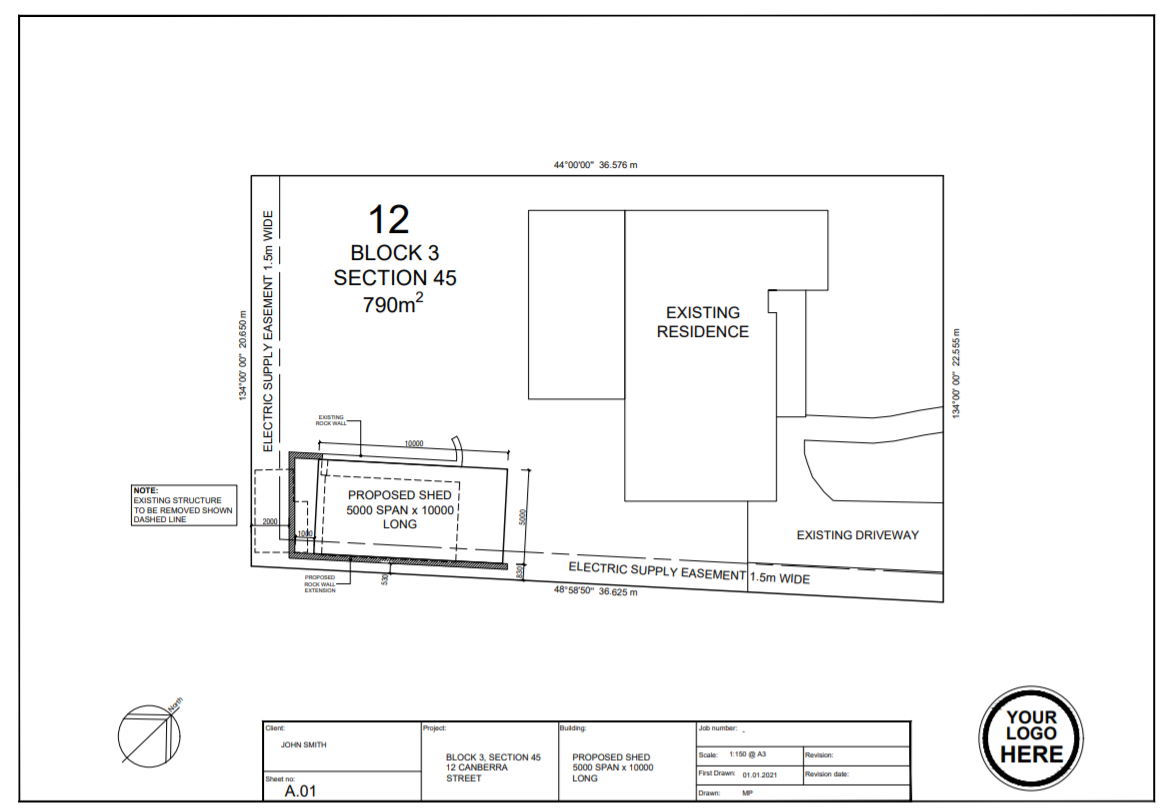Site Plans
Here at Simple Site Plans, we provide the best site plan services. We can draw site plans for many different projects and styles. Whether you need a site plan for the design phase, for council approvals, or for any other reason, we can complete these very quickly for you. Whether you want a simple site plan, or a detailed site plan, we can help you.
Site plans always come completed with property boundaries, dimensions and scale, title blocks, hard surfaces, any proposed structures, easements, etc. For specific approvals, designs or plans, you might want or need to include specific details to your site plan. These could include things such as an Area Schedule (% use of land), Garden borders / specific trees or vegetation, Contour lines (contour survey CAD file required), Neighbours buildings directly on neighbouring boundaries, Specific Dial Before You Dig Data (dial before you dig data required), Proposed Trenching, Powerlines, Access points or any other notes/Building information
If you need anything else not mentioned above, please get in contact with us and we can discuss adding this to your site plan.
Site Plans can be returned same day. For site plans with very extensive detail, prices may vary. Please get in touch with us if you have any questions.
Enquire Now
Office Location
15/B Miranda House, New York
What’s Included with a Site Plan
- Property Boundary
- Dimensions and Scale
- Proposed Structures
- Unlimited Minor Revisions
- Optional Extras
- Title Block
- Hard Surfaces
- Existing Structures
- Easements
- Your Own Logo
For information regarding detailed site plans, please see further down at the bottom of this page.





